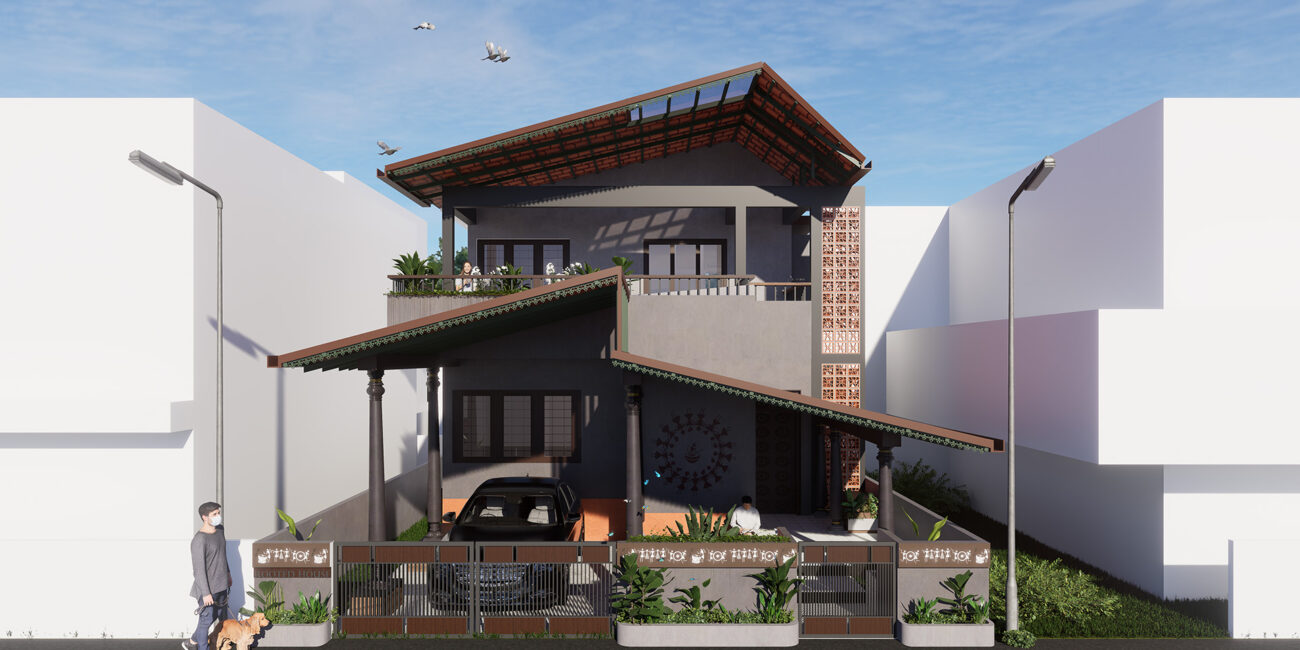Rooted House
This G+1 residential home is envisioned as a warm and welcoming abode for a family, thoughtfully rooted in culture, traditions, and a deep sense of heritage. Drawing inspiration from their Marathi roots, the design reflects timeless values, blending traditional architectural language with spatial openness and material honesty.
The planning is deeply influenced by vernacular spatial principles, where elements like the osari (front verandah), antarchal (semi-private transitional space), and sopa (raised seating platform) became pivotal anchors in the layout. These features not only guided the spatial hierarchy but also enriched the experiential quality of the home—offering thresholds of interaction, pause, and privacy.
The spatial configuration promotes meaningful connections—between family members, and between the interior and exterior. Living, dining, and circulation areas are laid out to encourage daily interaction while maintaining visual continuity across levels. A connecting bridge on the upper floor not only links private zones but also visually frames the space, adding moments of engagement and architectural rhythm within the home.
The material palette draws from the immediate context: clay roofing tiles, cast concrete surfaces, exposed brick, and locally crafted jaali work ground the building in its setting while bringing texture, warmth, and authenticity to each space.
Rooted in vernacular wisdom and reinterpreted for contemporary living, this residence becomes more than a shelter—it is a lived experience: intimate, breathable, and emotionally resonant.


