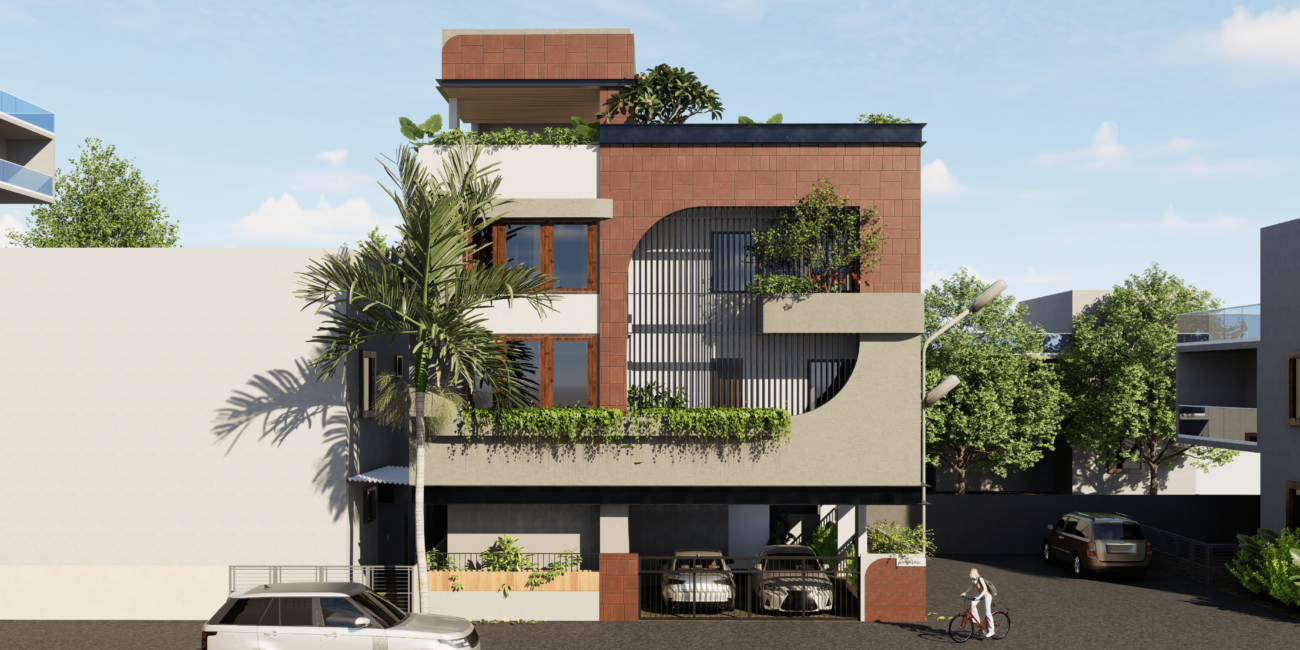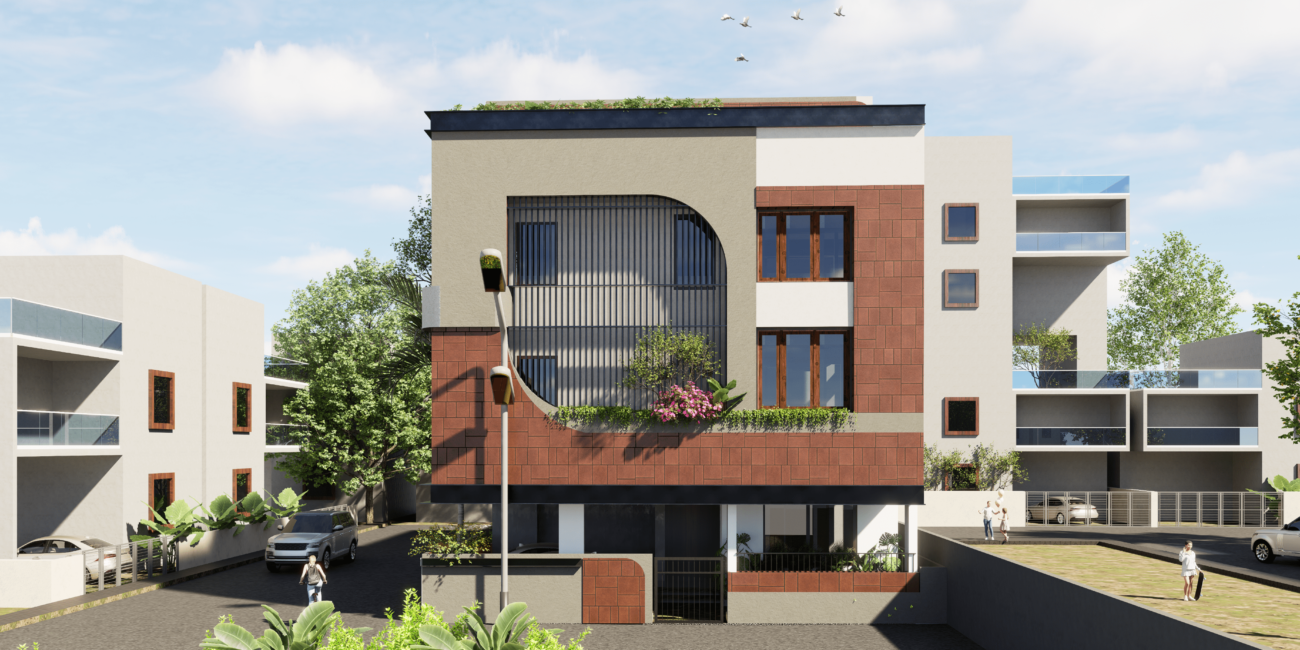Interplay House
Situated on a square corner plot with a southeast-facing orientation, this architectural project seamlessly blends South Indian traditional elements with contemporary design sensibilities. The concept revolves around the interplay of elements—both built and unbuilt, seen and unseen—creating a dynamic spatial experience that respects tradition while embracing modernity.
Drawing inspiration from traditional courtyard homes, the design is structured around layered spatial transitions, where verandahs, open terraces, and semi-shaded balconies establish a fluid connection between the inside and the outside. An outer balcony runs through the façade, acting as both an extended space and a passive cooling element. This outer layer functions as an architectural skin, providing shade, privacy, and an ever-changing visual dynamic through the day.
Materiality plays a pivotal role in shaping the tactile and visual identity of the structure. A carefully curated earthy palette, featuring exposed brick, wood, laterite, and raw concrete, brings warmth and authenticity while ensuring durability and thermal comfort. Jaali screens introduce intricate patterns of light and shadow, fostering a rhythmic interplay between enclosure and openness. The spatial organization balances solid and void, seen and unseen, resulting in a series of dynamic experiences as one moves through the spaces. Courtyards and double-height volumes enhance natural airflow, creating a comfortable microclimate within the home.
By crafting a built environment that is both functional and poetic, the design redefines contemporary living while honouring the rich architectural legacy of South India.



