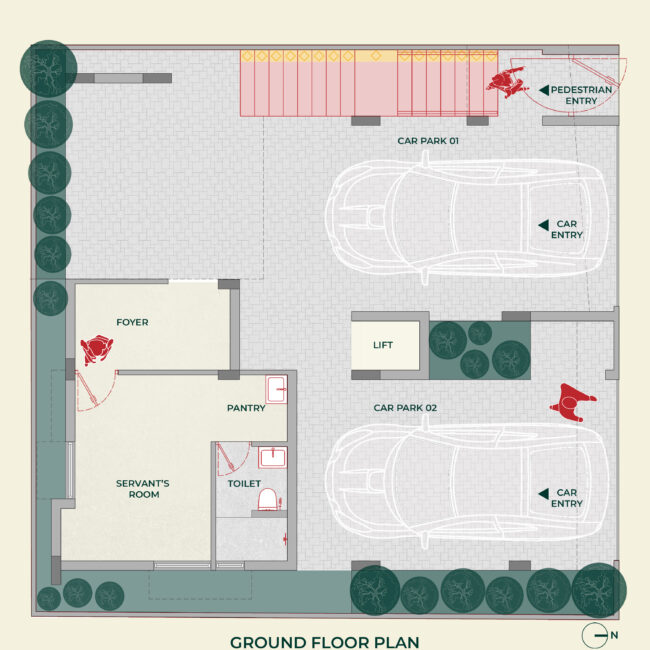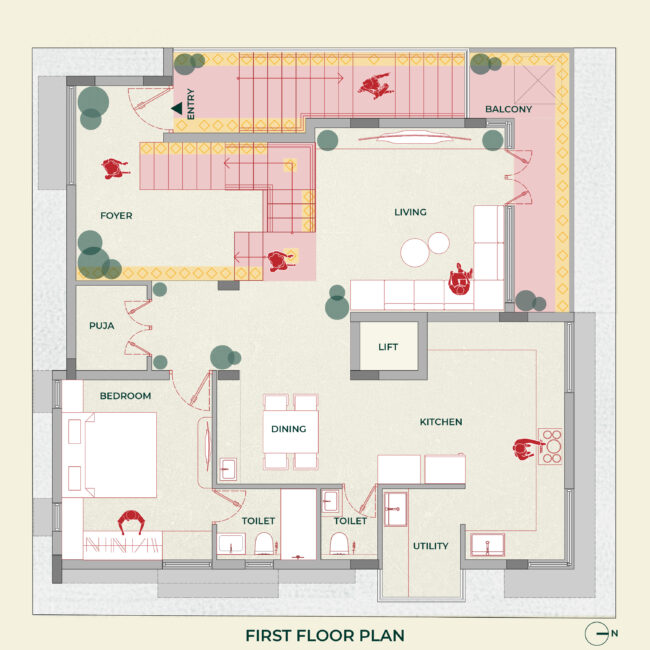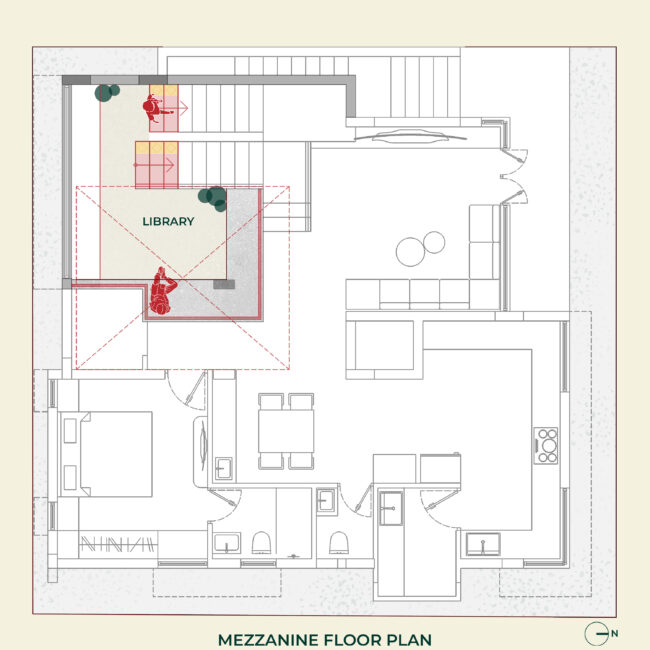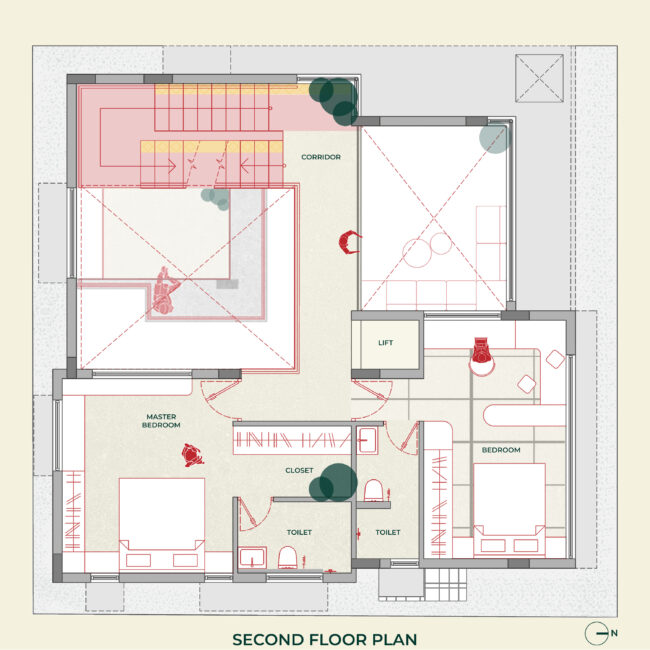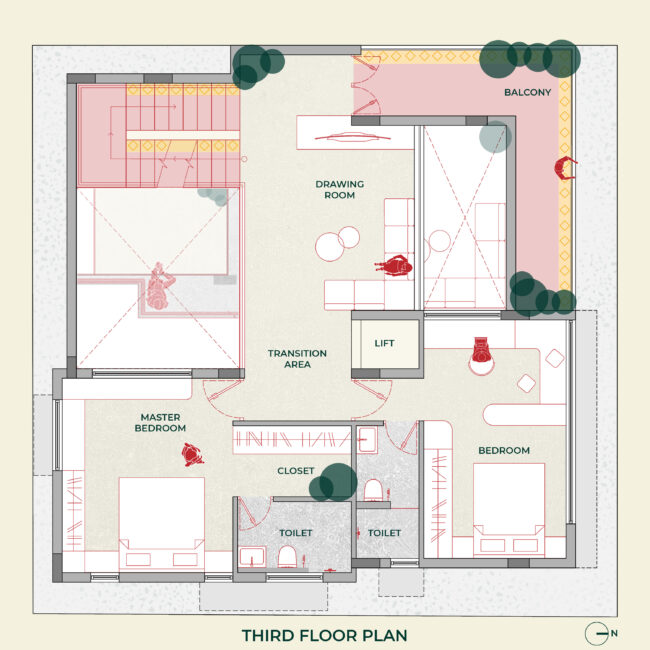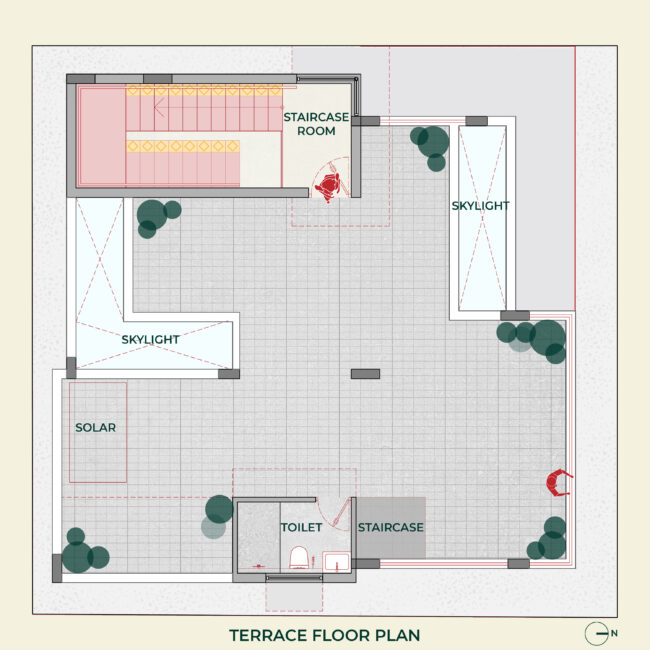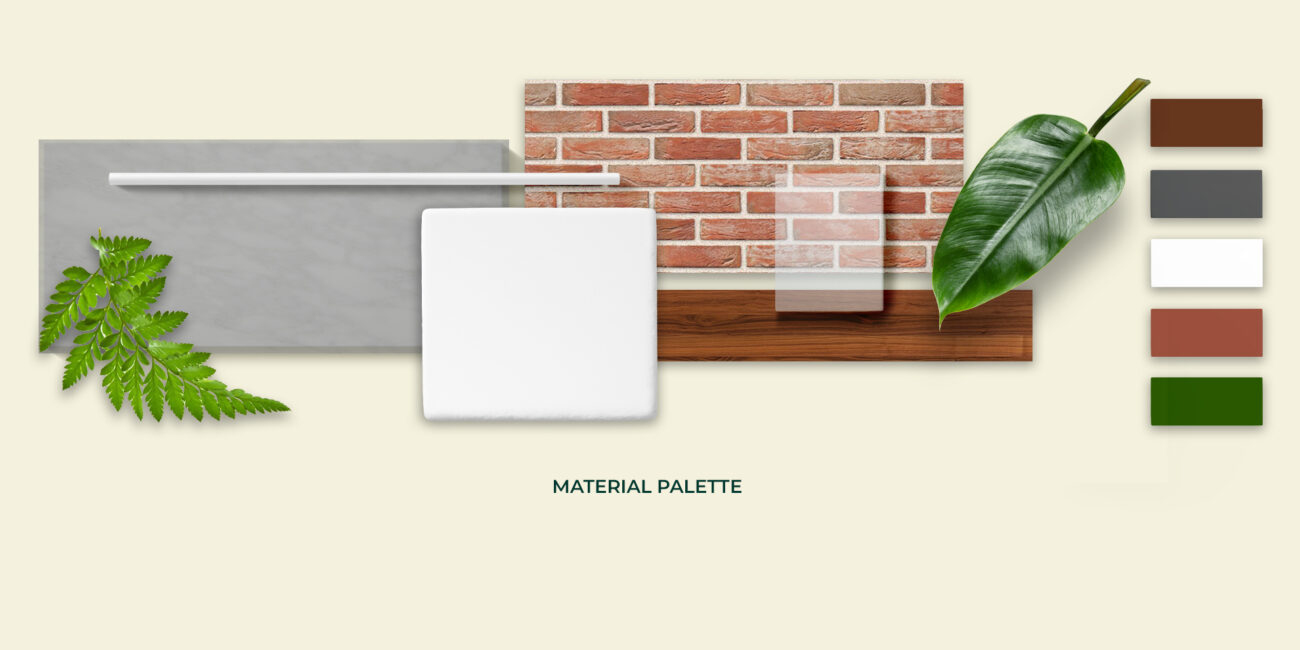Ambivert House
In the heart of the urban landscape of Bengaluru, the Ambivert House is a testament to the harmonious coexistence of introversion and extroversion in architectural design. This residential project began with a simple yet profound request to create a home that seamlessly blends privacy with openness, offering moments of quiet introspection alongside opportunities for vibrant social interaction.
Surrounded by neighbouring buildings on all sides, the Ambivert House ingeniously harnesses natural light through its array of skylights, ensuring that all the corners are bathed in warmth and luminosity. The strategic placement of cutouts and skylights throughout the interior fosters a dynamic interplay of light and shadow while promoting fluid movement from one floor to another.
In essence, the Ambivert House epitomizes the duality of human nature, seamlessly blending introverted retreats with extroverted gathering spaces. Its minimalist material palette and thoughtful spatial configuration creates an environment, that is both serene and engaging, inviting inhabitants to embrace the full spectrum of human experience within its walls.
