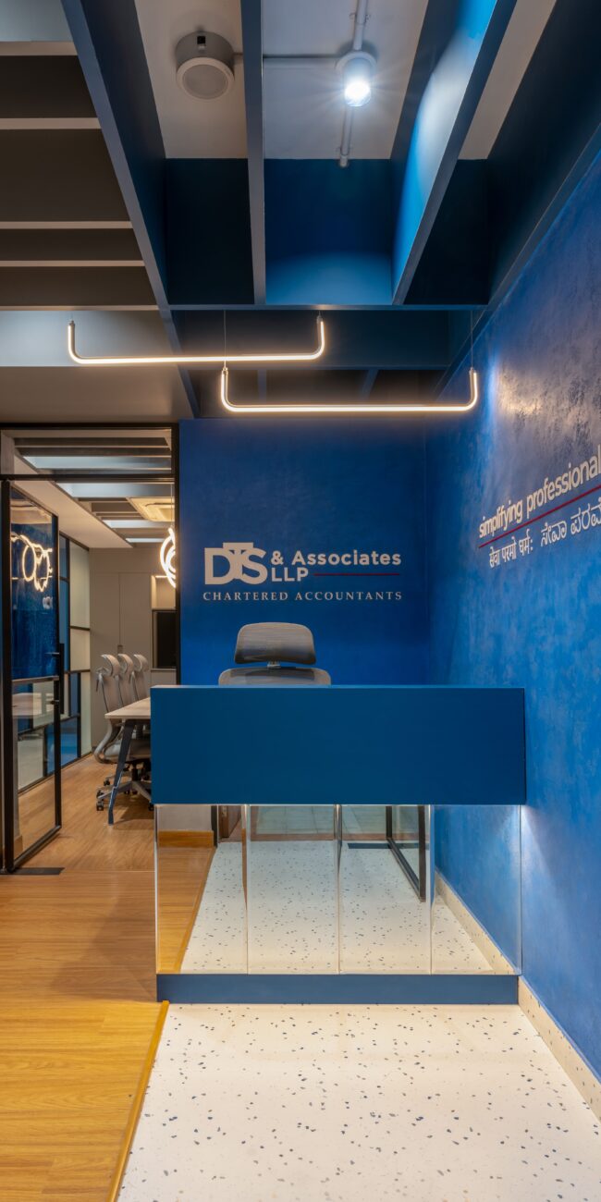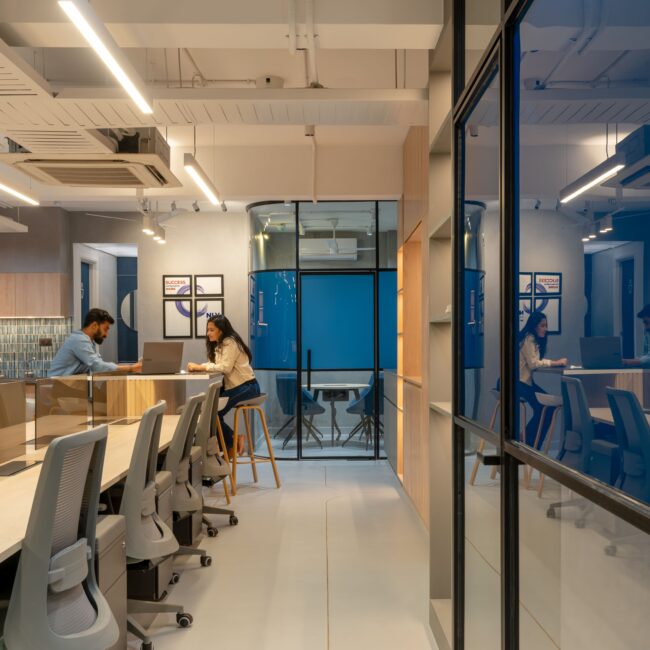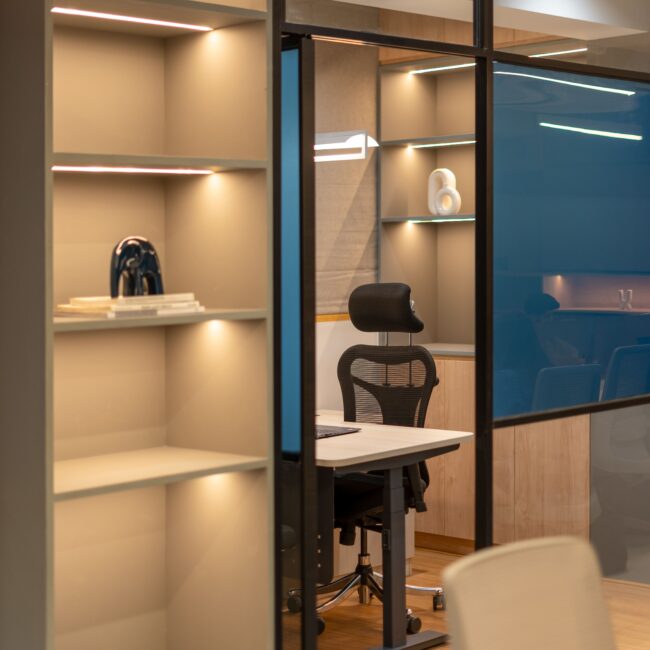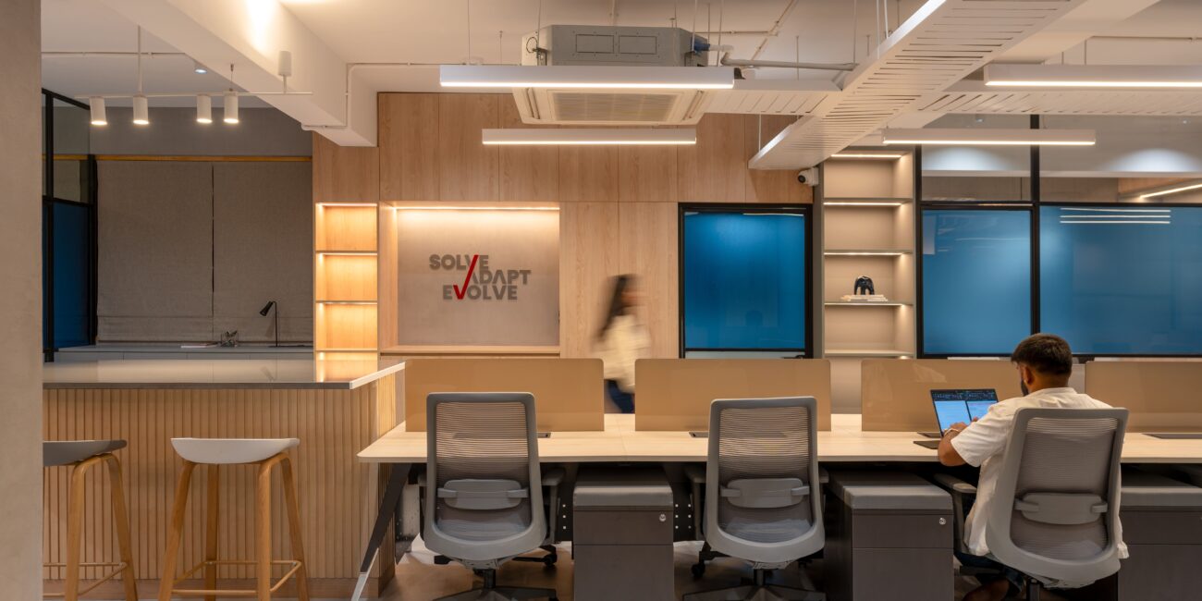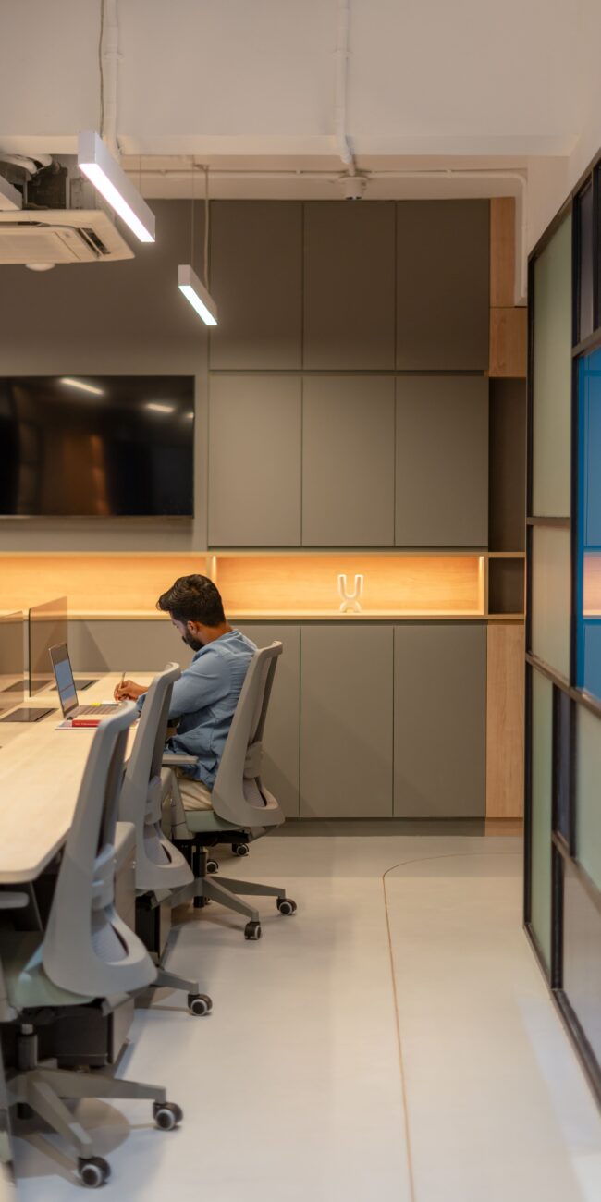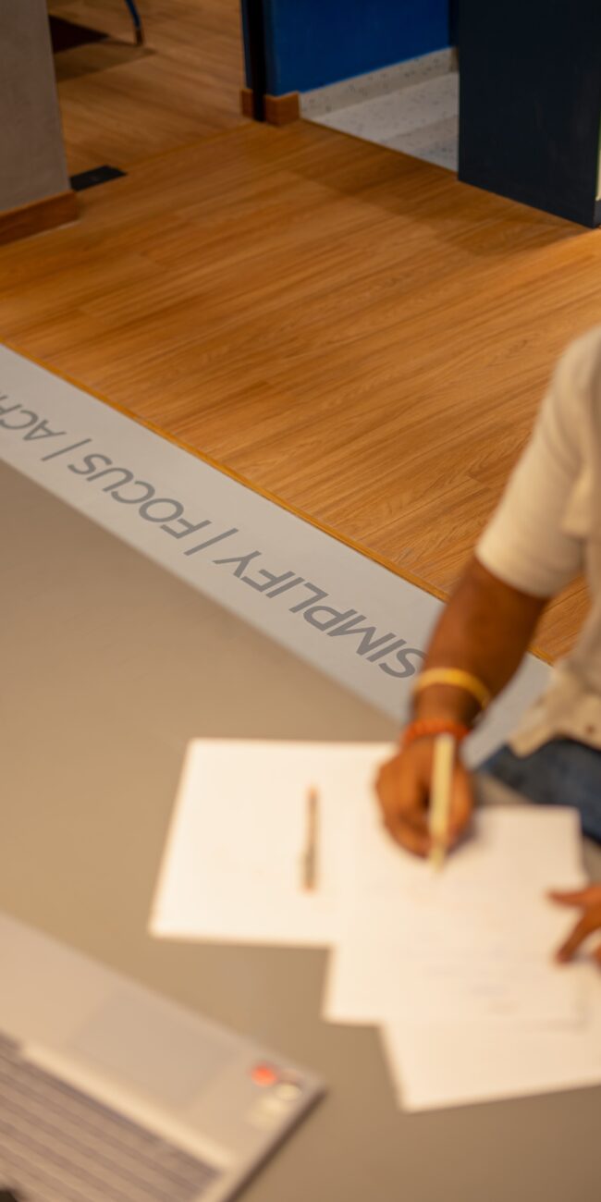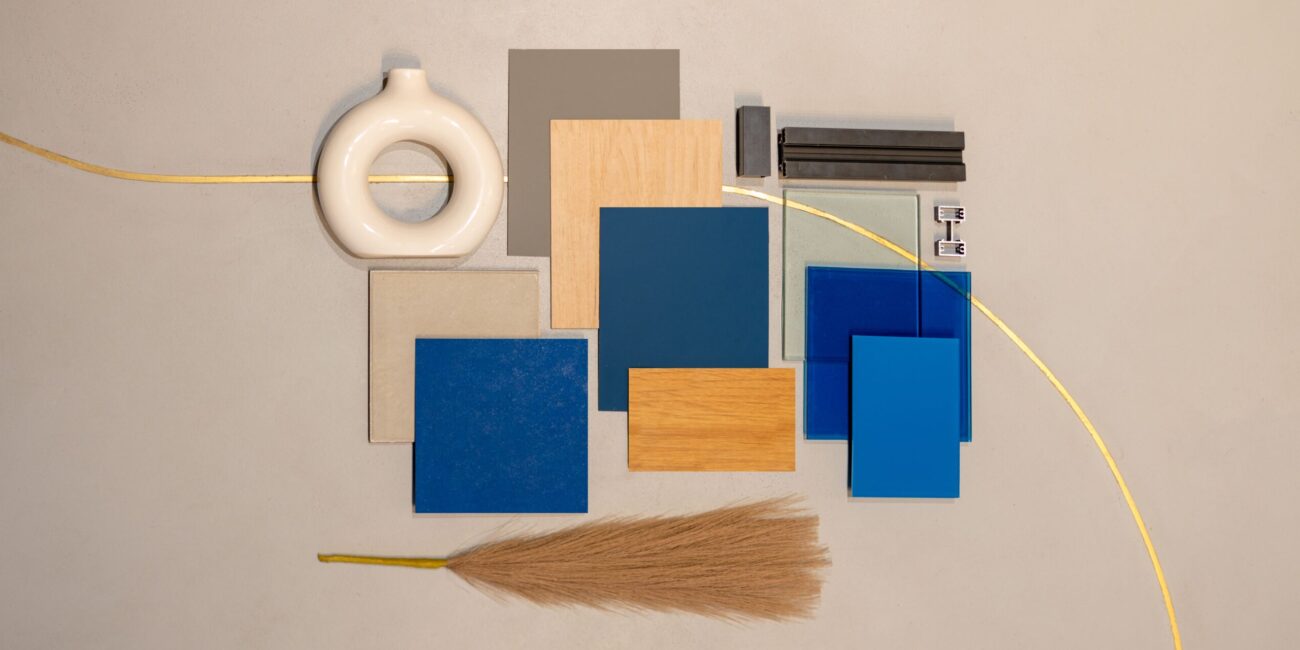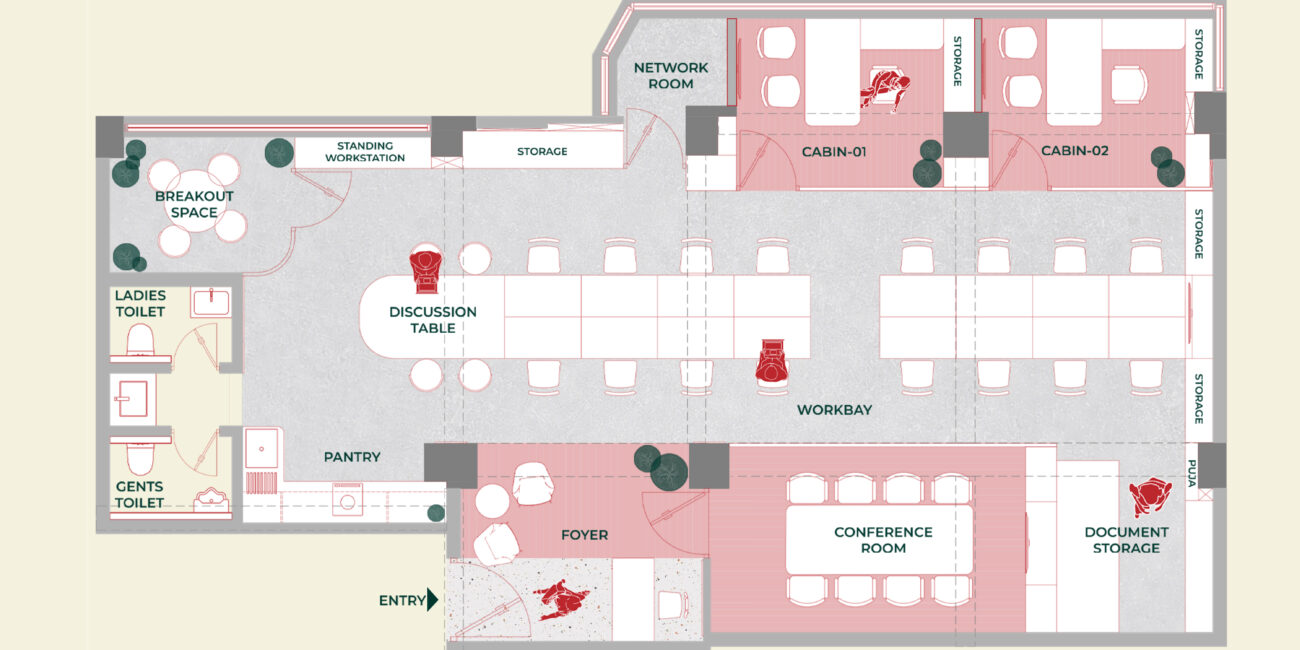Accountant’s Annex
The interior of this Chartered Accountancy firm in Bangalore is a seamless fusion of functionality and aesthetics. Far from a conventional corporate setup, the office is a masterful fusion of efficiency and understated elegance drawing inspiration from the firm’s signature blue hue and the calming Japandi style.
The spatial design unfolds with a meticulous zoning strategy, ensuring seamless navigation and optimized workflow. Each cabin and workstation embody the principles of Japandi minimalism—clean lines, organic textures, and purposeful furnishings.
The first impression is striking — a sleek, glass-fronted conference room positioned at the entrance furnished with minimalist yet sophisticated pieces, this space sets the tone for the entire office: professional yet warm. Ample natural light, complemented by understated yet elegant lighting fixtures, enhances the serene and productive atmosphere, making the workspace both inspiring and efficient. Subtle blue accents — woven into wall art and curated decor — add depth and character, tying the firm’s identity into every detail.

